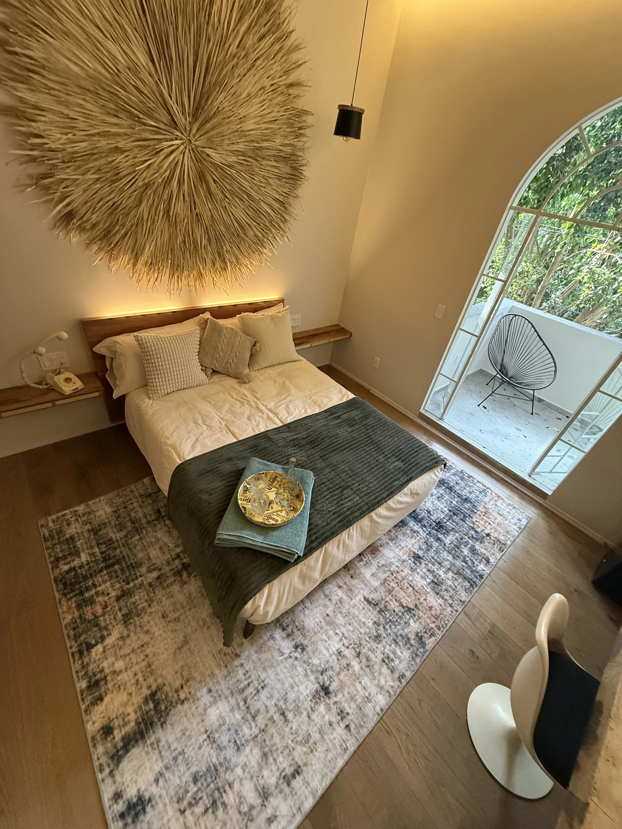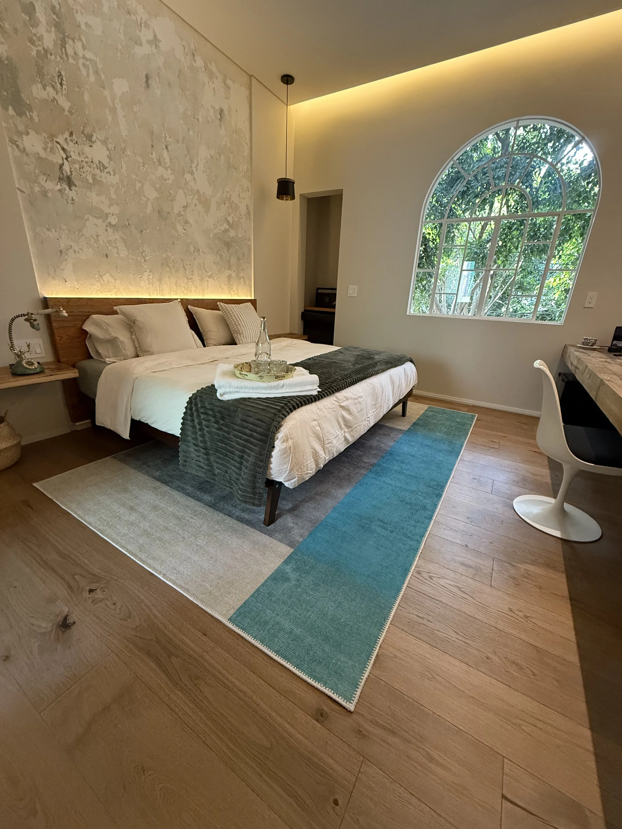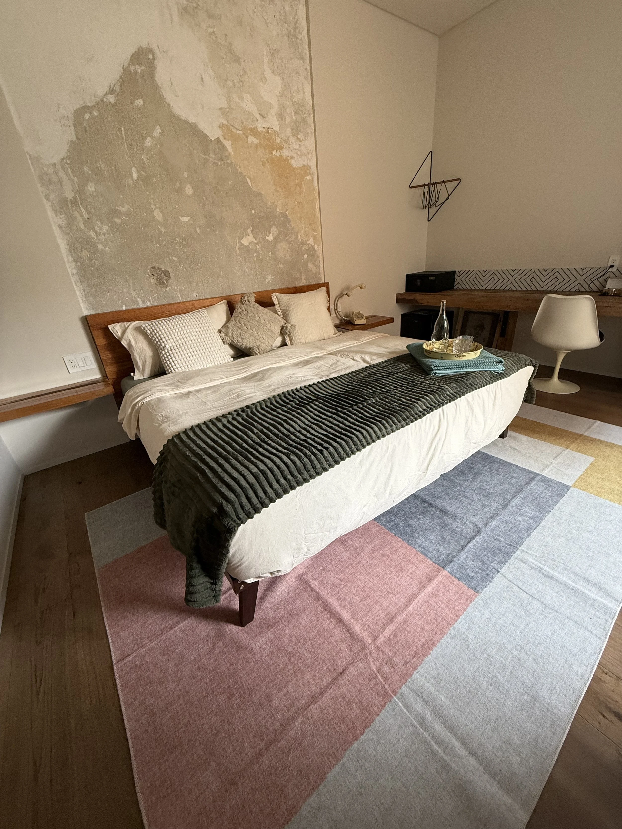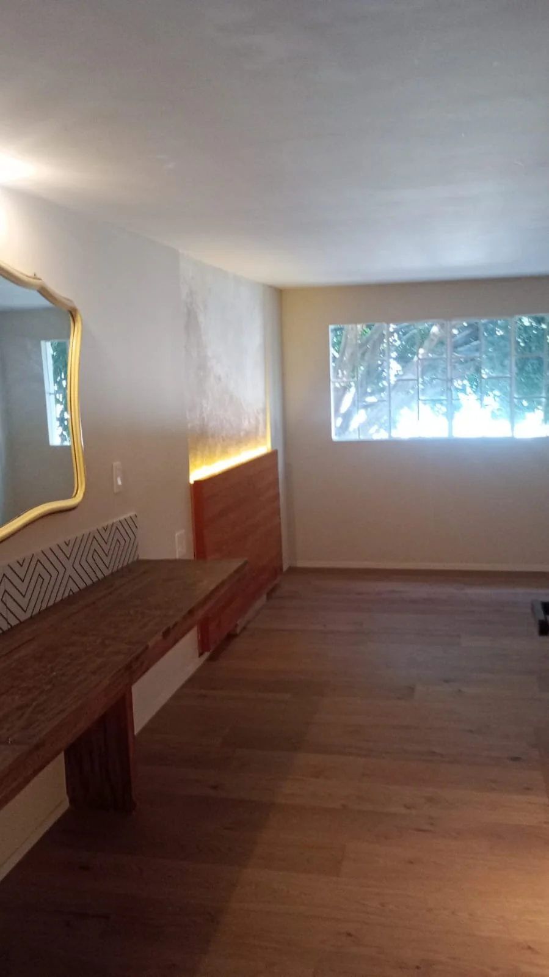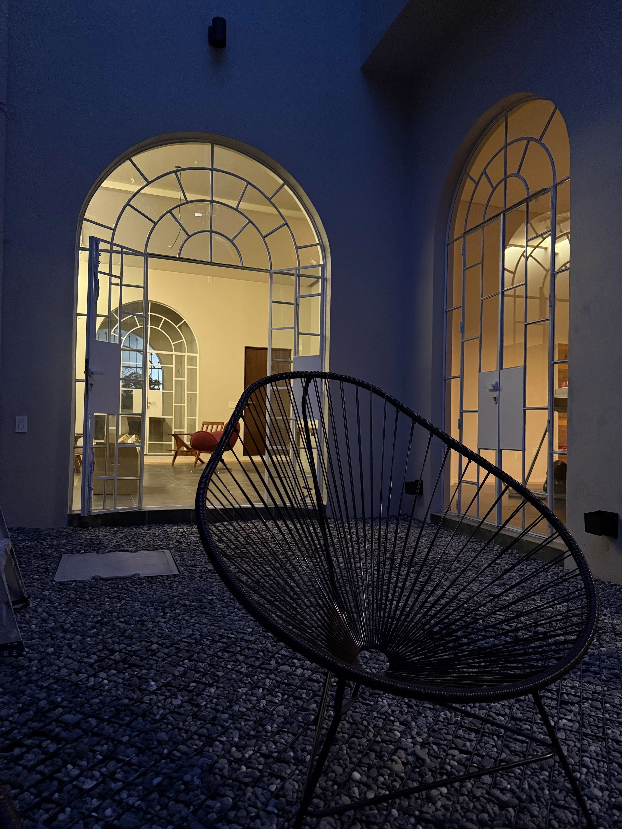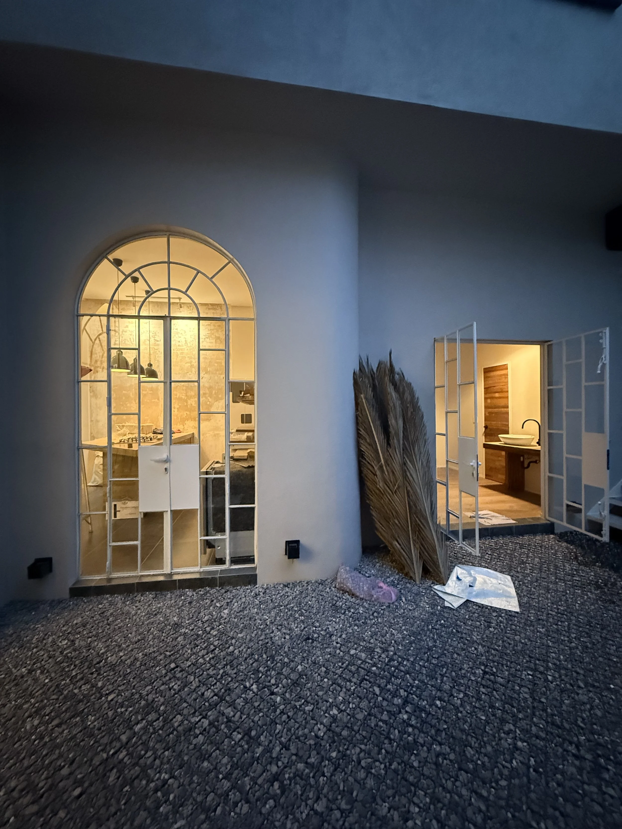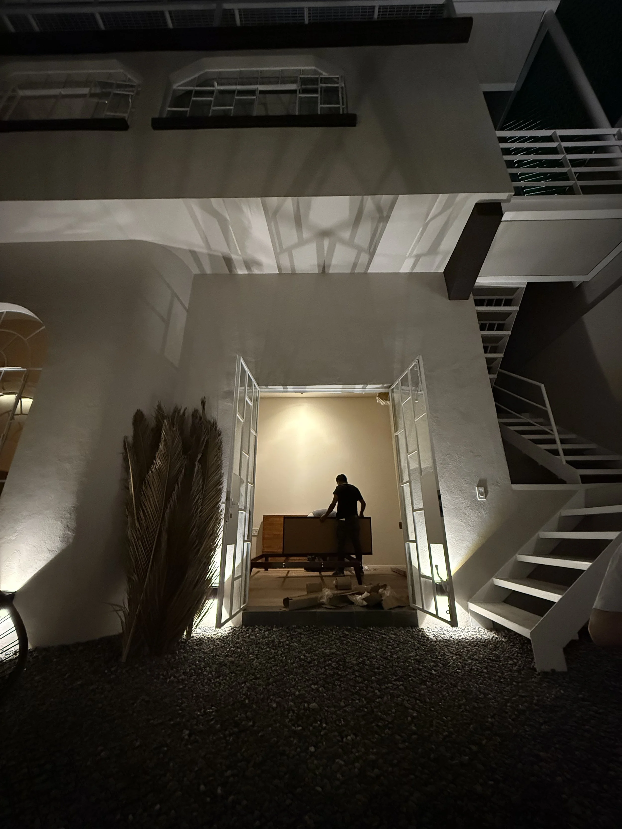casarebo, originally built in 1963, is being thoughtfully restored to welcome guests from January 2026. The renovation honors the home’s original character—graceful arches, timeless window frames, and even walls intentionally left partially uncovered to reveal decades of painted history. Every detail tells a story: worn floors and beams are being upcycled into charming tables, doors, and unique headboards, giving new life to materials while preserving their soul.
The house is designed with both privacy and community in mind—offering secluded rooms for complete tranquility, alongside inviting common spaces where guests can feel at home.
Private areas - for your privacy & relaxation
Suite BALCONY
Suite BIGGY
Suite SUNNY
TAPANCO (Under construction)
-
This 22m² suite opens to a private balcony, offering a bright and personal outdoor escape towards the street. Inside, soaring 3.6m ceilings enhance the sense of space, while a queen-size bed and a versatile double-use bathroom create a perfect balance of comfort and functionality.
-
Our biggest suite offers spacious 24m² retreat —defined by soaring 3.6m ceilings and a large window overlooking the tranquil street. A king-size bed anchors the space, while its private bathroom ensures comfort and privacy.
-
Our sunniest room, spanning 22m², is bathed in morning sun and framed by lofty 3.6m-high ceilings that create a sense of space and serenity. Overlooking the tranquil internal patio, it features a luxurious king-size bed and a smartly designed double-use bathroom—blending comfort with timeless elegance
-
Our 18m² tapanco is our most humble yet undeniably charming room, featuring a cozy queen-size bed and a window overlooking the street. The private bathroom is located just downstairs, and due to its layout, we do not recommend it for very tall guests. Despite its modest size, it offers a warm and inviting retreat in the heart of casarebo
Public areas - to make you feel at home
Dinning & Living Room
Open Patio
Rooftop
-
Our dining and living room, set right next to the patio, is an open and welcoming space. This is where we, as hosts, can gather with our guests to share stories, tips, and experiences, or simply enjoy a relaxed atmosphere with your favorite drink. This space truly comes alive when you join one of our Rico Supper Club culinary experiences together with fellow guests as we share food as a celebration of culture and connection.
-
Our open patio is a serene oasis in the heart of the city, where tranquility and greenery meet under the open sky. Filled with plants and an interior garden, it offers a peaceful retreat to relax, unwind, and enjoy your morning coffee outdoors.
-
Our rooftop is a bright, open space perfectly oriented to catch the morning sun and designed for wellness and movement. Start your day with our Vitamin D sunshine sessions, flow through a morning yoga routine, stretch your body, or enjoy some calisthenics and weight training with our dumbbells—all while soaking in the fresh air and city views.
